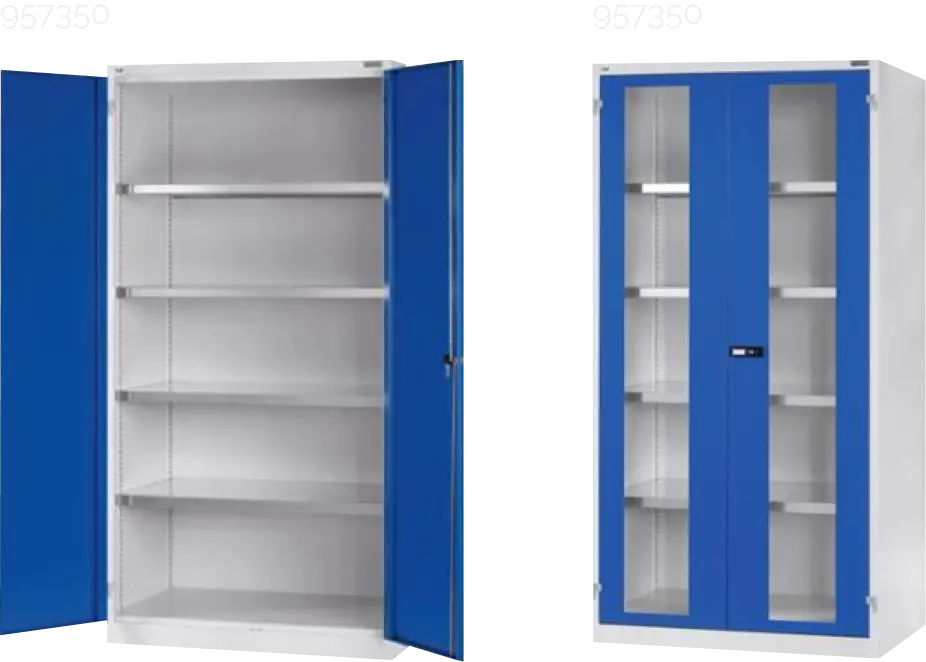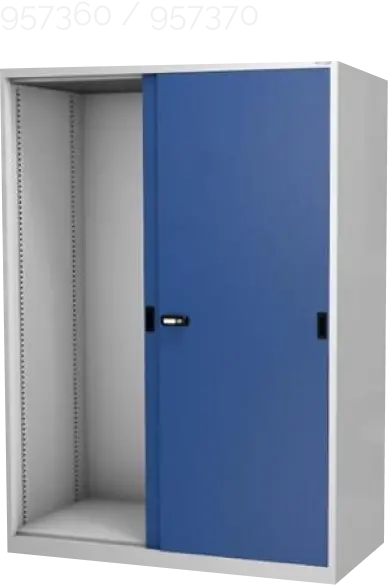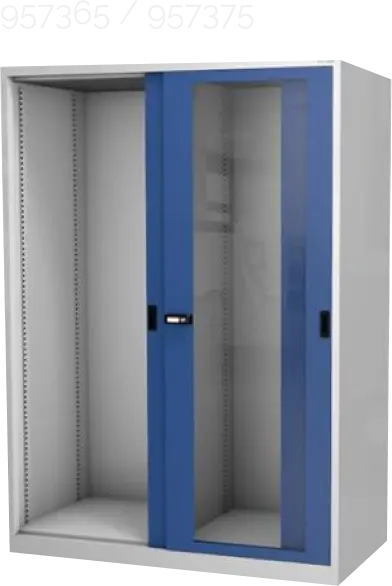




Quick Links:





This page describes storage and usage guidelines for the service corridor and its associated spaces. It also provides ordering information for metal cabinets and additional documents on these spaces. Please see the Service Corridor Procedures for more detailed information on service corridor requirements.
This space is directly behind the laboratory space and connects to the circulation corridor and emergency exit. The purpose is to serve as an alternate exit path, access route for deliveries and pick ups, lab equipment placement, and storage of chemicals and consumables.
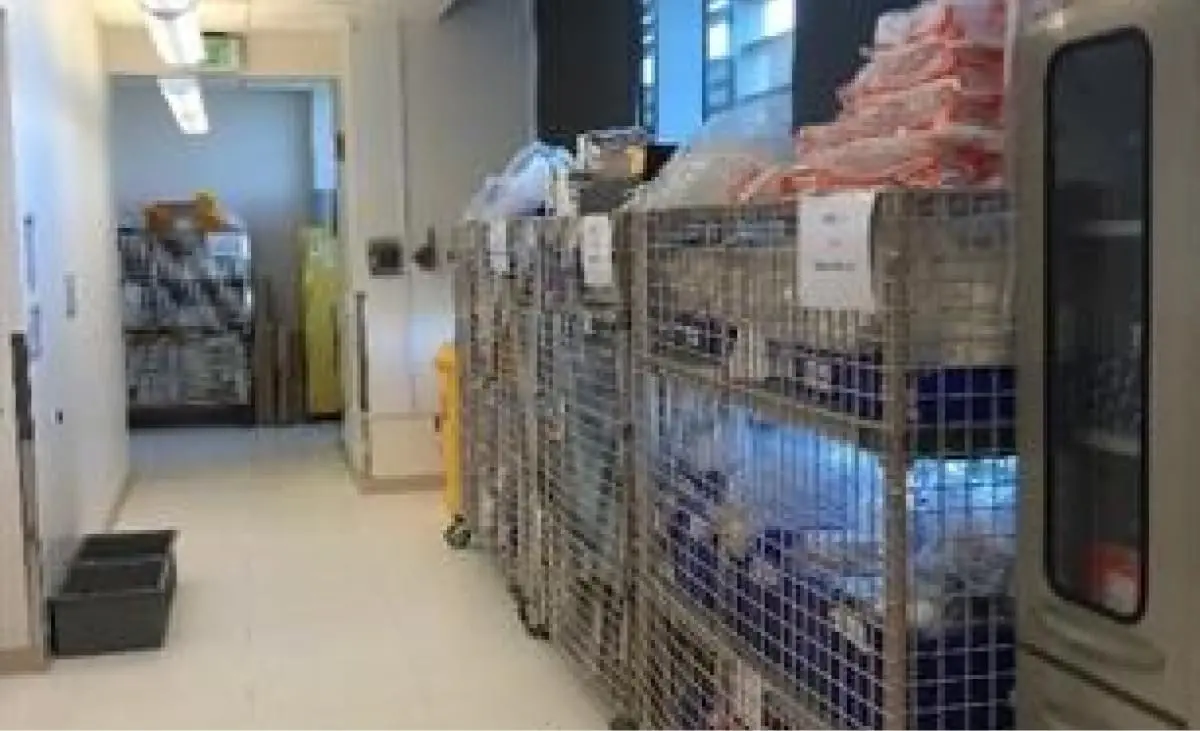
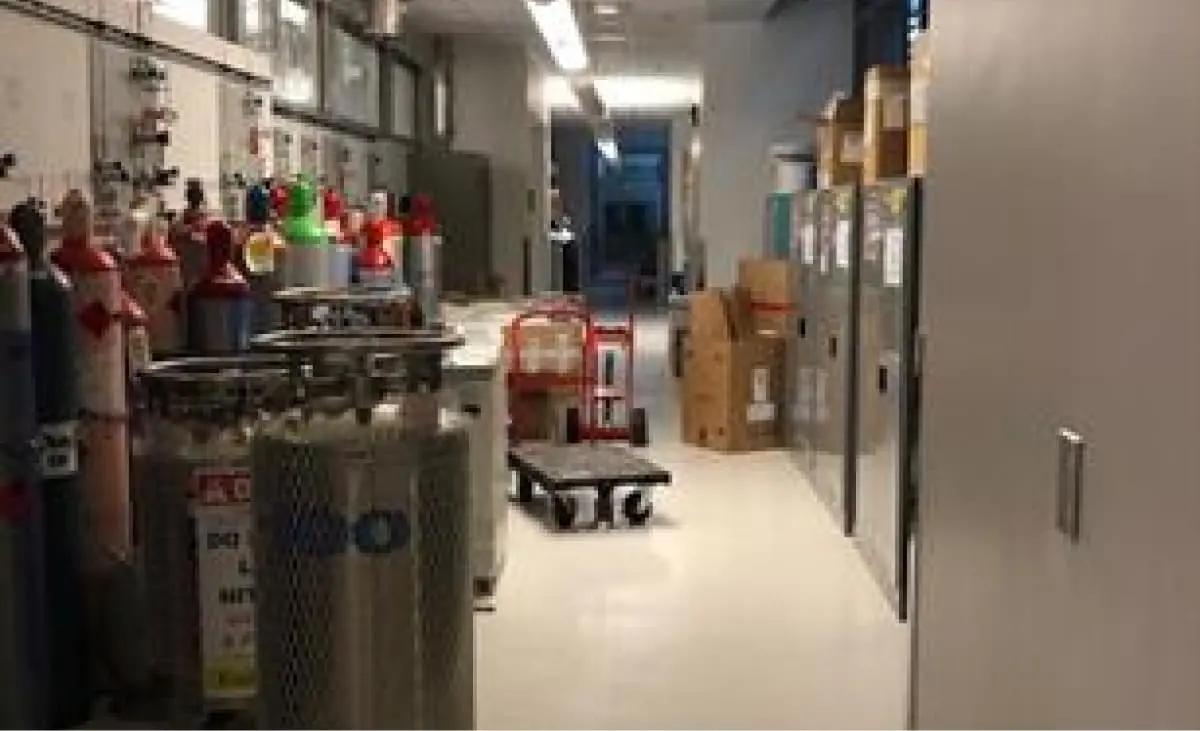

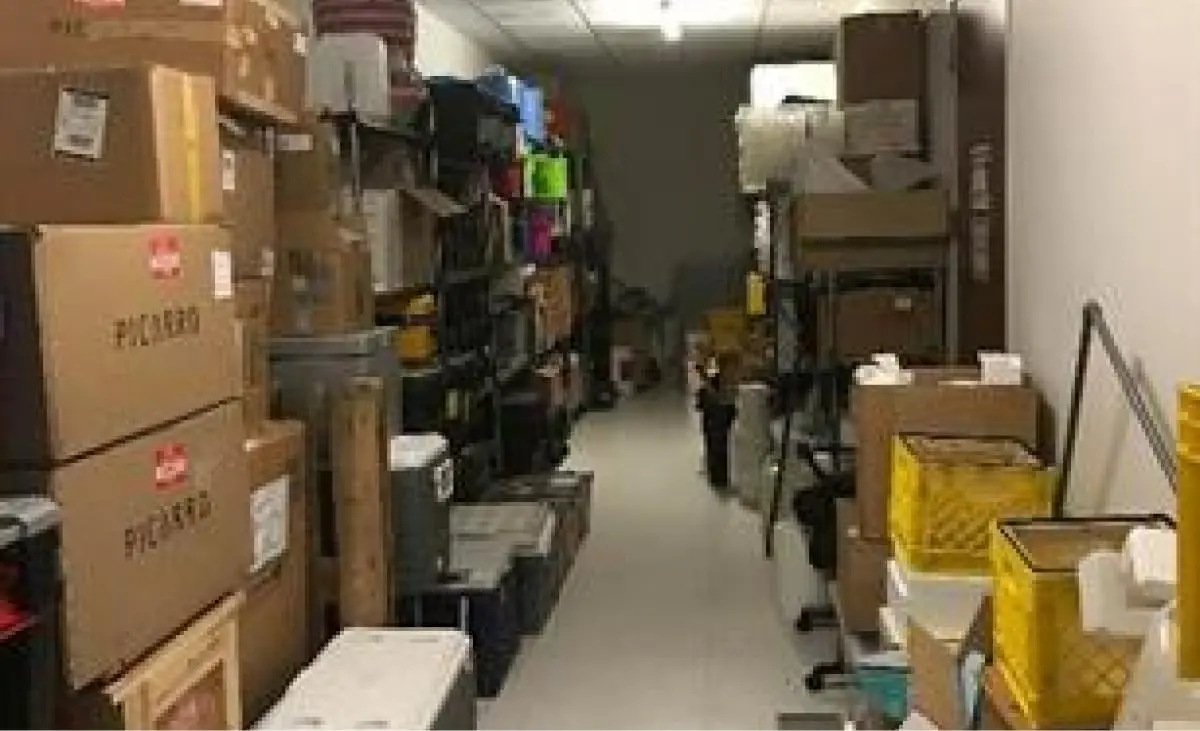
This space connects the service corridor and the office area atrium to the emergency exit. It is only intended for storage of consumables inside metal cabinets and it is part of the building emergency evacuation route.
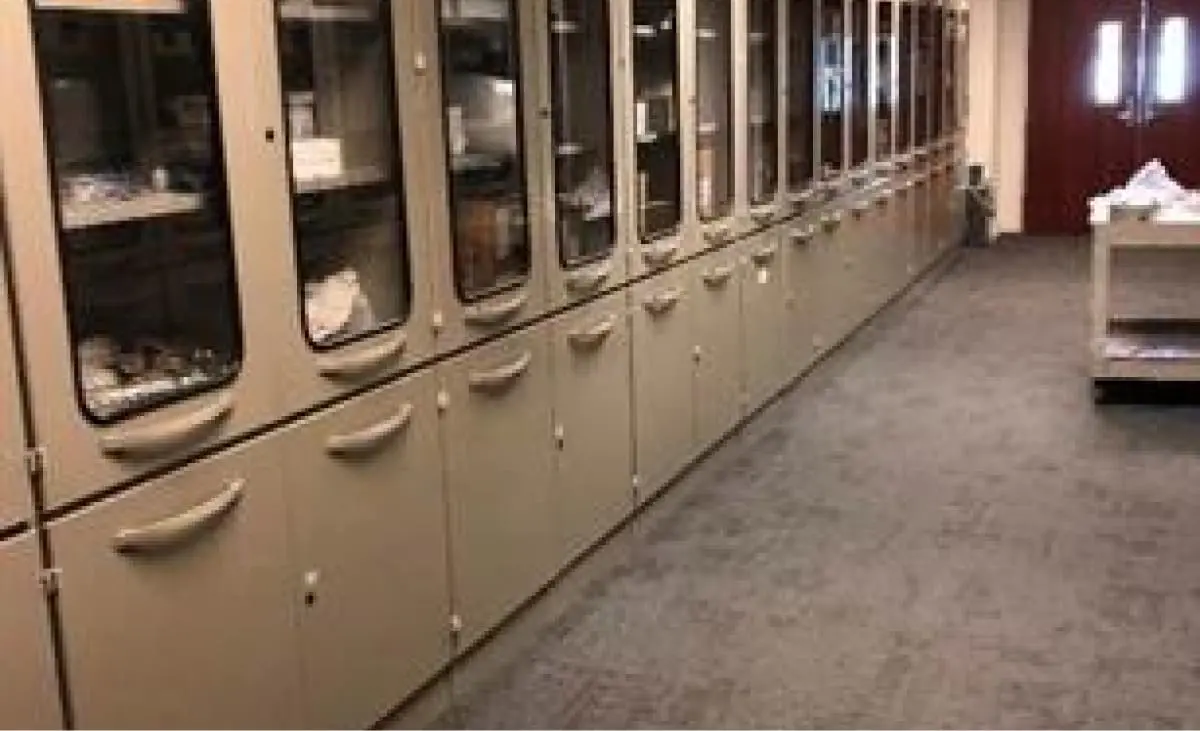
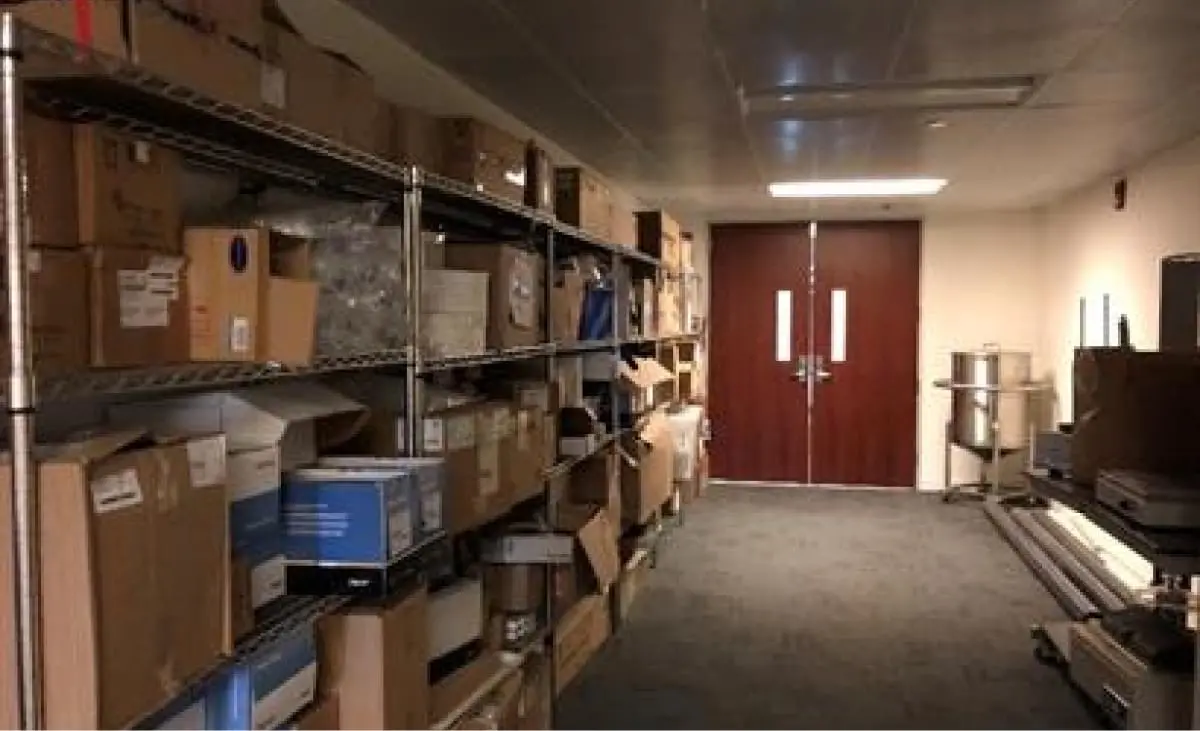
This area is part of the emergency exit route. It must remain clear at all times in order not to impede traffic in the event of an emergency. The fire alarm pull station is located in the area and is intended to be used as occupants evacuate the building.
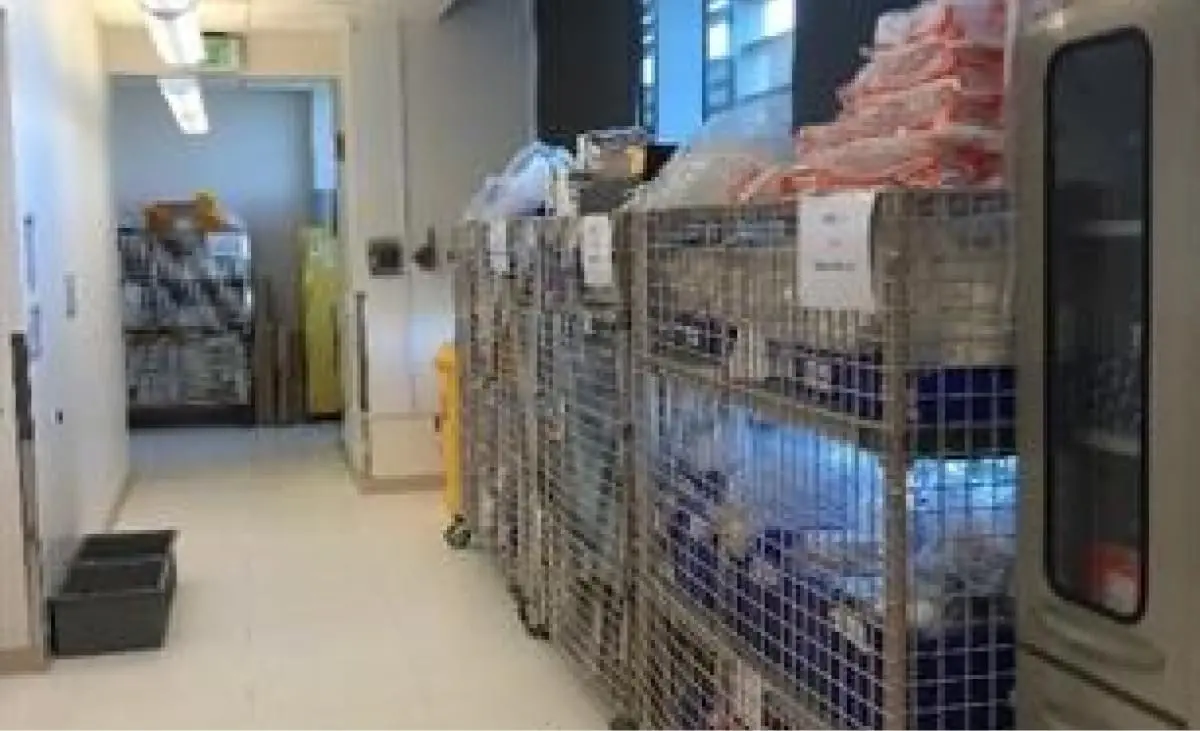
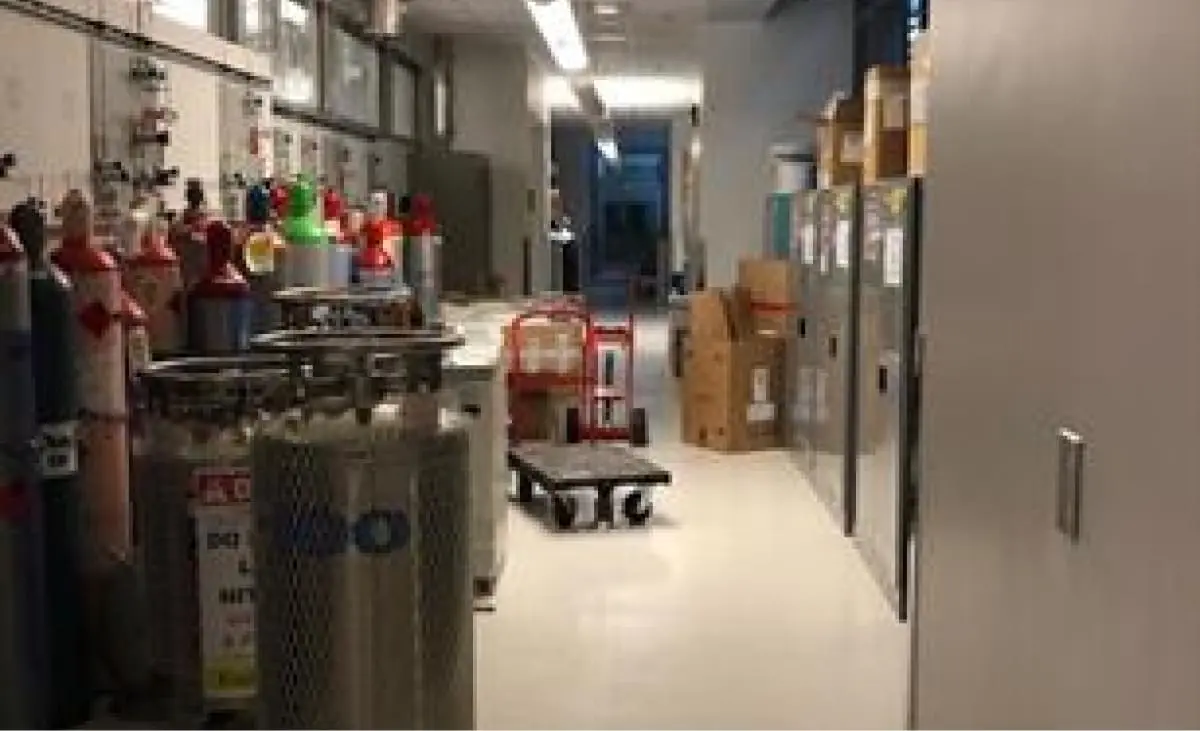
When selecting cabinets for the storage, the below guidance must be used. Email HSE@kaust.edu.sa for consultation.
The cabinets listed below have been approved by HSE and fulfill the requirements mentioned in the “Storage Cabinet Selection Criteria” section.
Procurement description: type Cabinet (Metal; 2 doors with rack) in the search box.
Some of these models are available in the Chemical Warehouse/procurement system (type Tennsco in the search box).
These items will need to be purchased through procurement and come fully assembled. More information can be found here https://www.hoffmann-group.com/GB/en/houk/
